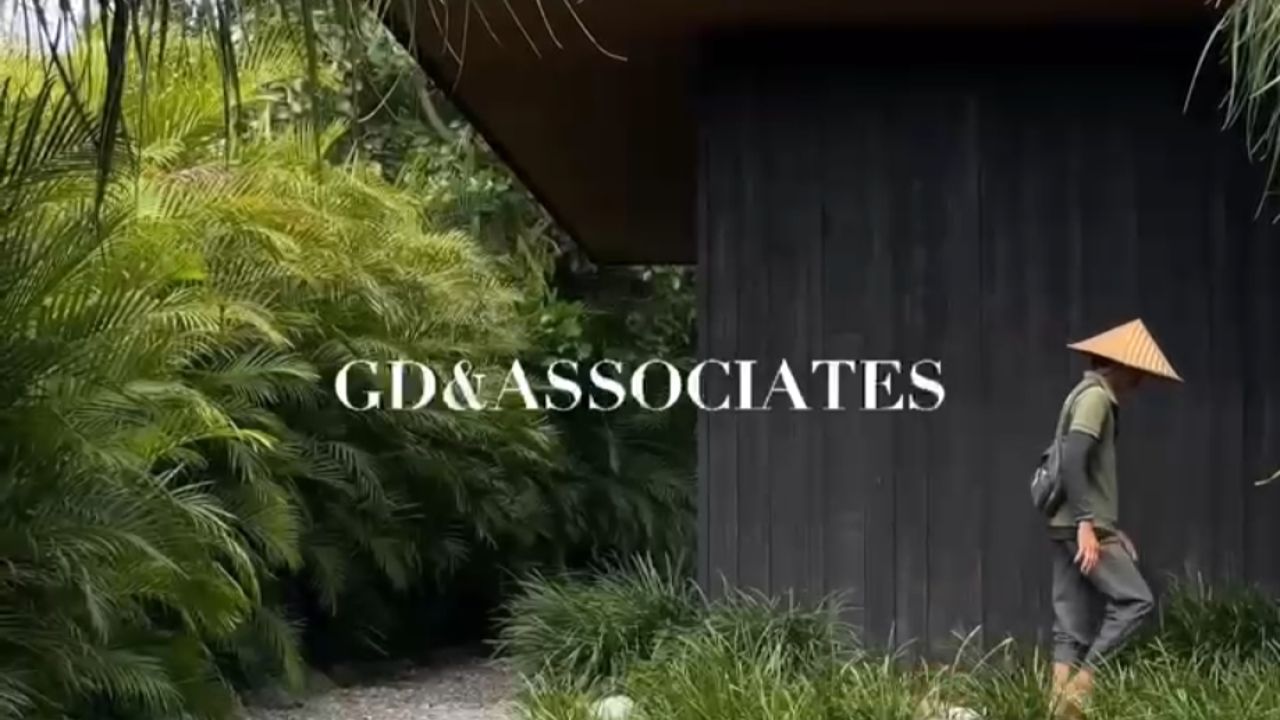Discover a tranquil oasis in a charming Balinese village of Mengwi, where each home is thoughtfully designed to embrace the beauty of nature. Surrounded by verdant foliage, this residential home project comes with a series of residences dedicated to enriching life through a seamless integration with the natural environment. The show house serves as a remarkable showcase of the expertise and artistry of its creators, featuring the contributions of skilled designers, architects, and artisans. It's an idyllic sanctuary, a perfect haven for those in pursuit of a more unhurried pace of life.
The well appointed kitchen serves as the central gathering place in the home and features high-quality woodwork and Bertazonni appliances, designed to last a lifetime.
The show house is being sold as is for 45 years lease in total for the main plot of the house, not include the lease for garden and the river view, see other features under this section below.
Garage | Garden | Laundry Room | Plunge Pool | Private Parking | Staff Quarters | Storage Room | Swimming Pool

The land for the show house is 1630 sqm (7-9-2053)
Next door garden 500 sqm (18-11-2049)
Across river for view only 400 sqm (8-11-2048)
Garage: 65 m2
Building 2: 107m2 (balcony: 9.5m2)
Main Building: 151m2 (balcony: 23.8m2)
Bridge Decking + Stairs: 52.5m2
Sauna, Bathroom, MEP room: 25m2
Basement Deck (including pool & cold plunge): 115m2
Pump Room: 14.8m2
Big MEP Room: 15.3m2
Hot pool and cold pool
EXCLUSIVE
OWNERSHIP: LEASEHOLD
STATUS: EXCELLENT
LAND SIZE: 2,449 sqm / 24.49 are
LIVING SIZE: 579 sqm / 5.79 are
LEVEL: 2
BED / BATH: 4 / 4.0
VIEWS: VERDANT FOLIAGE
FURNISHING: FULLY-FURNISHED
PAYMENT TERM: YES
CERTIFICATION: CERTIFICATE COPY, NOTARIAL DEED, PBG
ZONING: RESIDENTIAL
![]() GARAGE
GARAGE
![]() GARDEN
GARDEN
![]() LAUNDRY ROOM
LAUNDRY ROOM
![]() PLUNGE POOL
PLUNGE POOL
![]() PRIVATE PARKING
PRIVATE PARKING
![]() STAFF QUARTERS
STAFF QUARTERS
![]() STORAGE ROOM
STORAGE ROOM
![]() SWIMMING POOL
SWIMMING POOL
![]() THE LAND FOR THE SHOW HOUSE IS 1630 SQM (7-9-2053)
THE LAND FOR THE SHOW HOUSE IS 1630 SQM (7-9-2053)
![]() NEXT DOOR GARDEN 500 SQM (18-11-2049)
NEXT DOOR GARDEN 500 SQM (18-11-2049)
![]() ACROSS RIVER FOR VIEW ONLY 400 SQM (8-11-2048)
ACROSS RIVER FOR VIEW ONLY 400 SQM (8-11-2048)
![]() GARAGE: 65 M2
GARAGE: 65 M2
![]() BUILDING 2: 107M2 (BALCONY: 9.5M2)
BUILDING 2: 107M2 (BALCONY: 9.5M2)
![]() MAIN BUILDING: 151M2 (BALCONY: 23.8M2)
MAIN BUILDING: 151M2 (BALCONY: 23.8M2)
![]() BRIDGE DECKING + STAIRS: 52.5M2
BRIDGE DECKING + STAIRS: 52.5M2
![]() SAUNA, BATHROOM, MEP ROOM: 25M2
SAUNA, BATHROOM, MEP ROOM: 25M2
![]() BASEMENT DECK (INCLUDING POOL & COLD PLUNGE): 115M2
BASEMENT DECK (INCLUDING POOL & COLD PLUNGE): 115M2
![]() PUMP ROOM: 14.8M2
PUMP ROOM: 14.8M2
![]() BIG MEP ROOM: 15.3M2
BIG MEP ROOM: 15.3M2
![]() HOT POOL AND COLD POOL
HOT POOL AND COLD POOL
MAI MAIN PLAYGROUND
BALI EQUESTRIAN
DESA SENI
DEUS EX MACHINA
FINNS
LIGA TENNIS
NIRVANA
SAMADI
AMOLAS CAFE
DESA KITSUNE
INDIGO
KONG
ORIGEN MEXICAN RESTAURANT
RED GUNPOWDER
SANTANERA
FURTHER HOTEL
BALI BUDA CANGGU

